In the world of modern design, the seamless integration of open plan living and timeless elegance has become a captivating trend. The combination of stainless steel appliances and the enduring charm of hardwood floors creates stunning spaces that exude both style and functionality. Picture stepping into a stunning semi-open plan kitchen, where the sleek modernity of stainless steel appliances effortlessly blends with the timeless elegance of hardwood floors. The serene atmosphere of this immaculate space is heightened by the sophisticated combination of white cabinets, exquisite gray countertops, and a captivating gray tile backsplash.
Transition to an inviting open concept kitchen and dining room, where a sleek glass-top dining table sits surrounded by elegant black chairs. The dining area is adorned with a striking large blue painting, which offers a striking contrast against the gray-toned walls. A sophisticated black pendant light illuminates the space, seamlessly connecting the dining area to the adjacent living room thanks to the thoughtful open floor plan. This combination of modern design elements and timeless elegance creates a harmonious space that is both visually appealing and functional.
From the sleekness of stainless steel appliances to the enduring beauty of hardwood floors, the blend of open plan living and timeless elegance brings forth captivating spaces that offer a perfect balance of style and functionality. Throughout this article, we will explore various examples of how these elements come together to create stunning environments, inspiring you to create your own harmonious living space.
1 Stylish and Pristine: A Semi-Open Plan Kitchen with Sleek Stainless Steel Appliances and Elegant Hardwood Floors
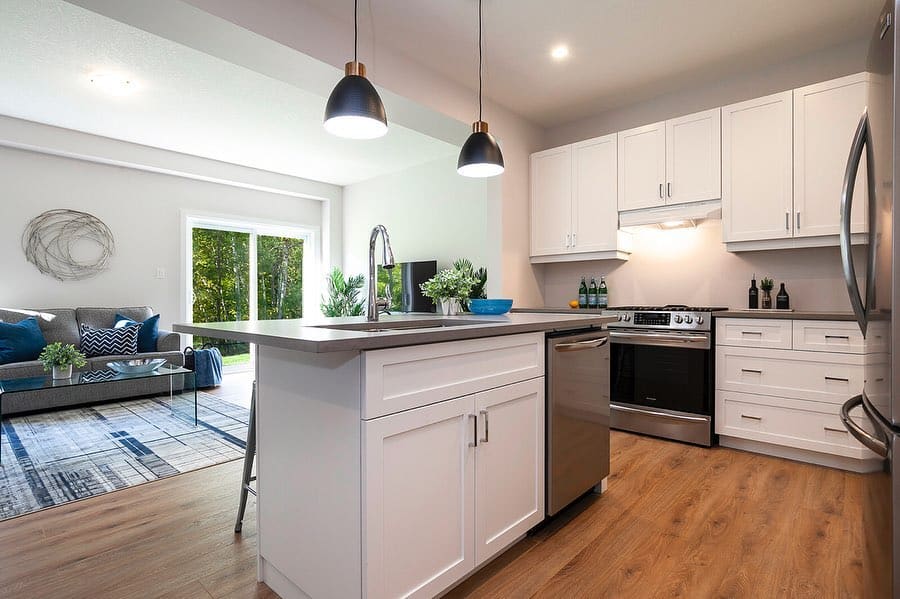
Step into this stunning semi-open plan kitchen, where modern stainless steel appliances seamlessly blend with the timeless elegance of hardwood floors. Immerse yourself in the serene atmosphere of this immaculate space, enhanced by the sophisticated combination of white cabinets, exquisite gray countertops, and a captivating gray tile backsplash.
2 A Semi Open Plan Kitchen Living Room with a Striking Wall Painting
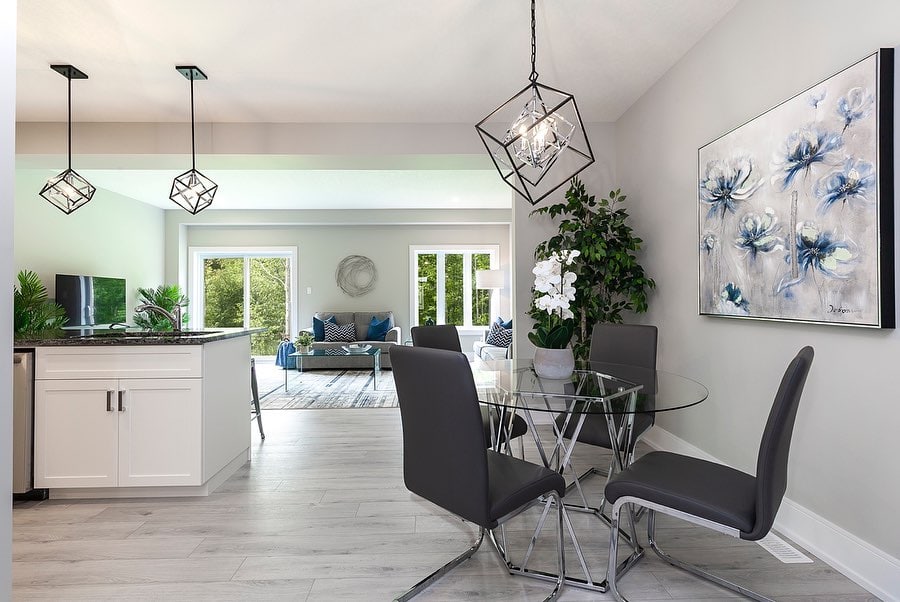
Step into this inviting open concept kitchen and dining room, where a sleek dining table with a glass top is surrounded by elegant black chairs. The dining area is adorned with a captivating large blue painting, contrasting beautifully against the gray-toned walls. Illuminating the space is a sophisticated black pendant light, providing a seamless view of the adjacent living room thanks to the seamless open floor plan design.
3 A Contemporary Open Plan Kitchen and Living Room With Elegant Hardwood Floors
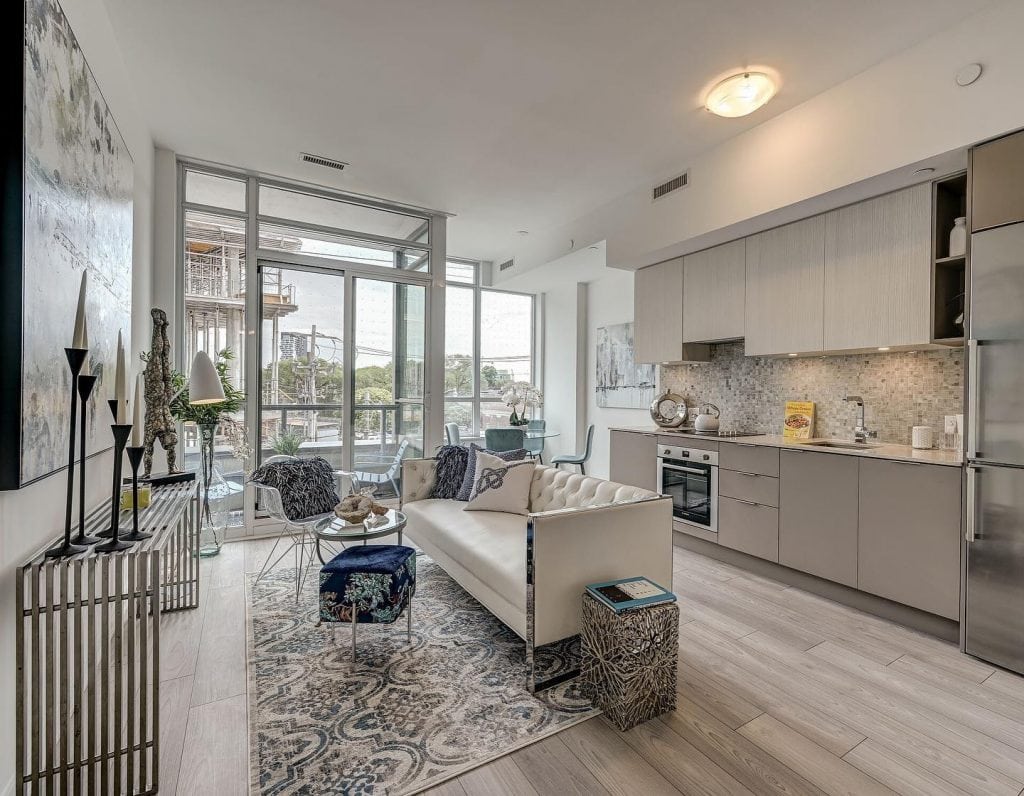
Step into the world of modern design with this stunning gray and white living room, featuring sleek hardwood floors that flow seamlessly into the adjacent kitchen. The living room showcases a cream studded sofa adorned with plush white cushions and tasteful blue pillows, inviting you to relax and unwind. Situated beside the sofa, blue stools add a pop of color, while a round glass coffee table serves as a stylish centerpiece. Above the kitchen’s gray and white marble backsplash, you’ll find chic gray flat front cabinets, providing ample storage space. The combination of the elegant hardwood floors and the open layout of this kitchen and living room creates a harmonious and inviting atmosphere.
4 A Modern, Open Living Room With an Adjoining Kitchen and Elegant Hardwood Floors
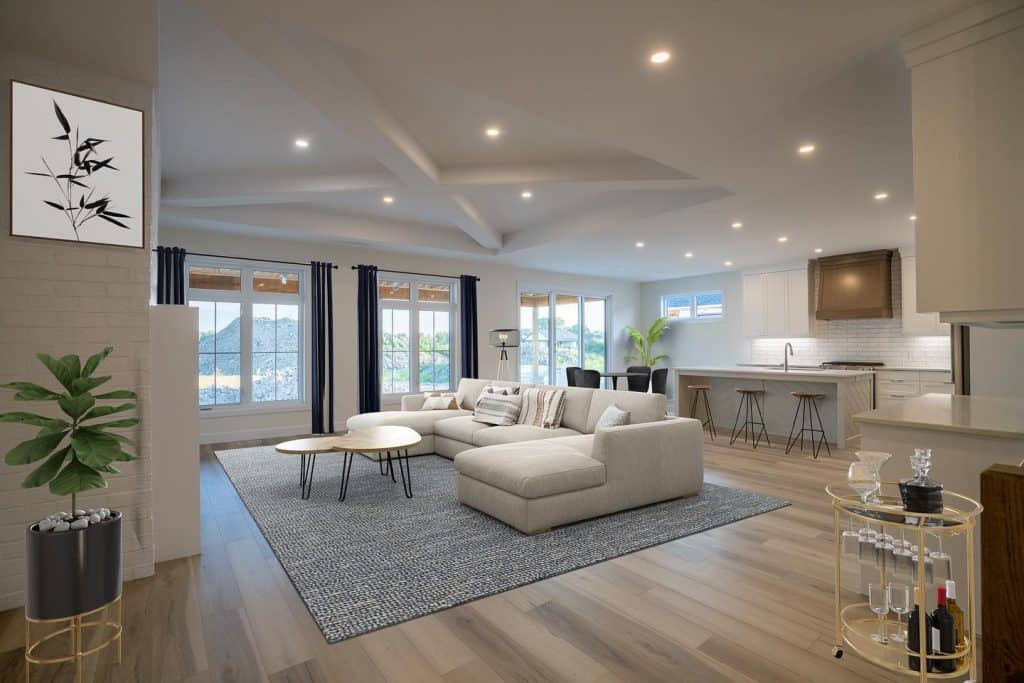
Step into this contemporary open plan home and be greeted by a stunning living space adorned with coffered ceilings. Natural light pours in through a wall of french doors, dressed in sleek black and white curtains, creating an airy and inviting atmosphere. The room is anchored by elegant hardwood floors and features a refined beige sectional sofa with plush white and gray pillows, arranged to face a pair of exquisite gold and black industrial coffee tables atop a stylish gray and white rug. Just behind the couch, you’ll find a chic kitchen island complete with trendy stools, seamlessly connecting the kitchen and living room areas for convenient entertaining and dining experiences.
5 Bright and Airy Studio Apartment with Vaulted Ceiling and Cozy Living Room Area
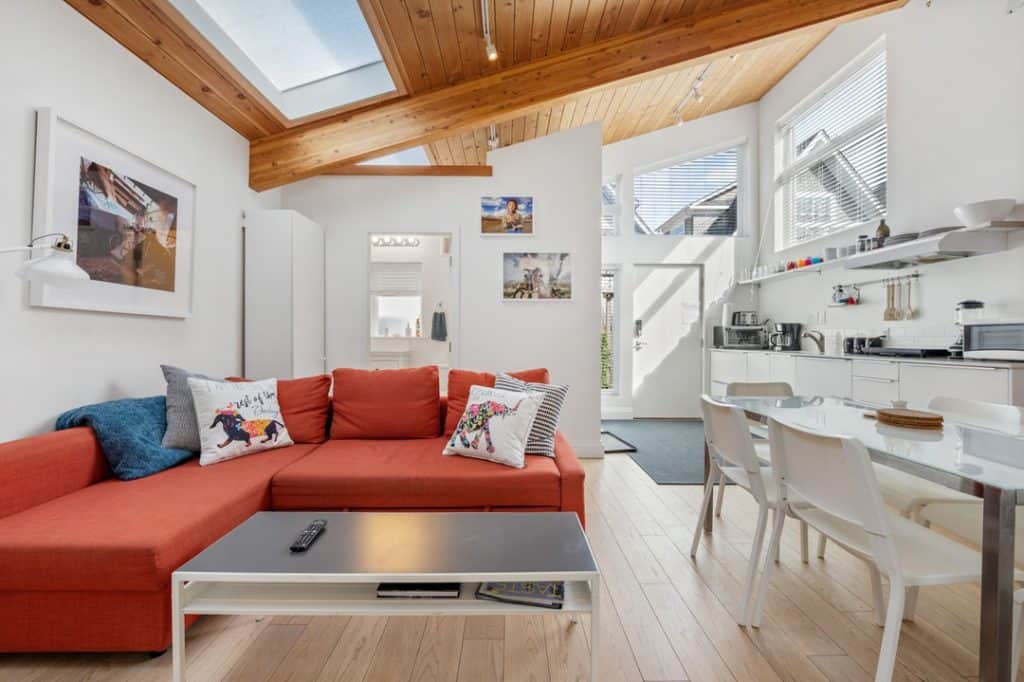
Step into this stunning studio apartment where natural light pours in through skylights, casting a warm glow onto the vaulted wooden ceiling beams. The open floor plan seamlessly blends the inviting living room and sleek kitchen area. Sink into the comfort of the vibrant orange sofa, adorned with gray throw pillows, as you take in the charming ambiance. With its spacious layout and stylish design, this studio apartment is the perfect combination of modern living and cozy comfort.
6 A Modern Living Room With a Cozy Fireplace and an Abundance of Greenery
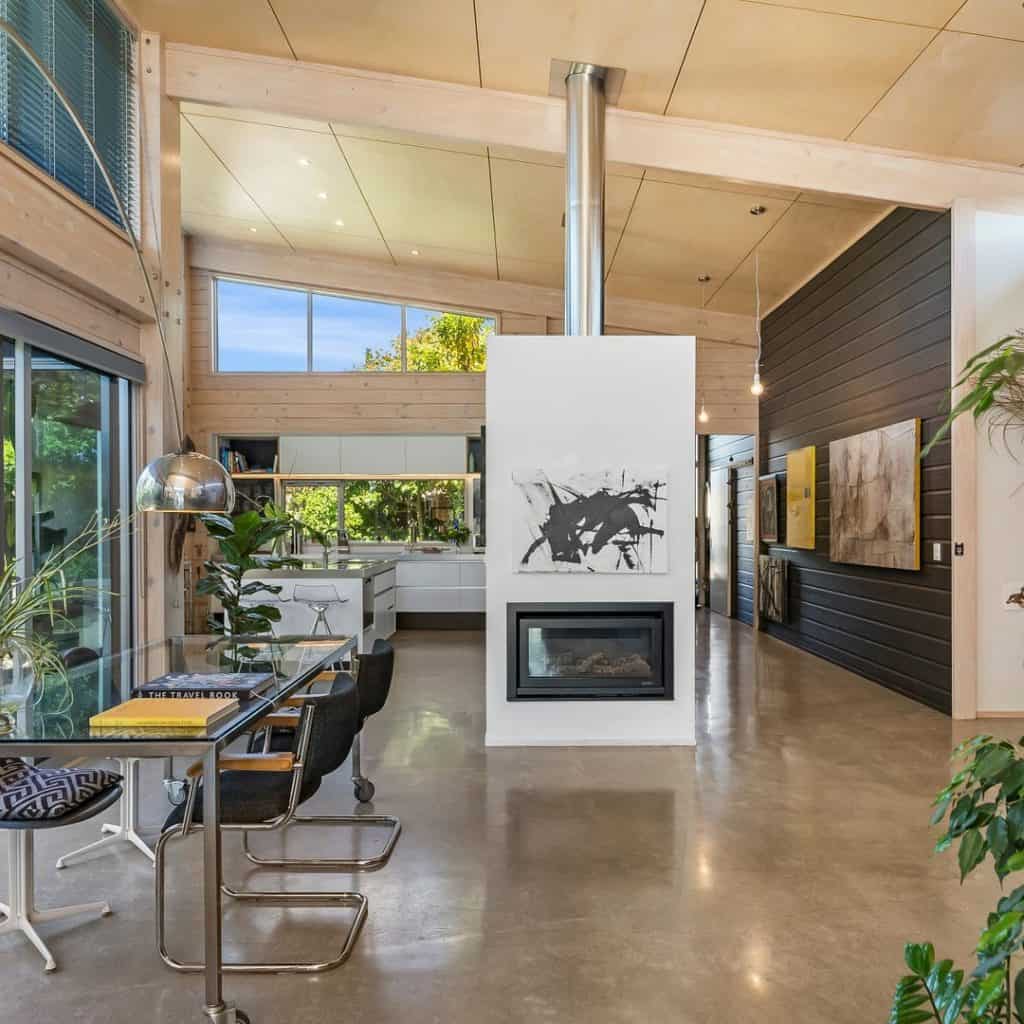
This contemporary living room showcases a charming wood burning fireplace, adding warmth and ambiance to the space. Lush potted plants are strategically placed throughout the room, creating a refreshing and vibrant atmosphere. Adjacent to the fireplace is a stylish dining table, surrounded by large windows that flood the room with natural light, offering a delightful view to the outside world.
7 A Kitchen, Living Room, and Dining Area in an Open Concept Home
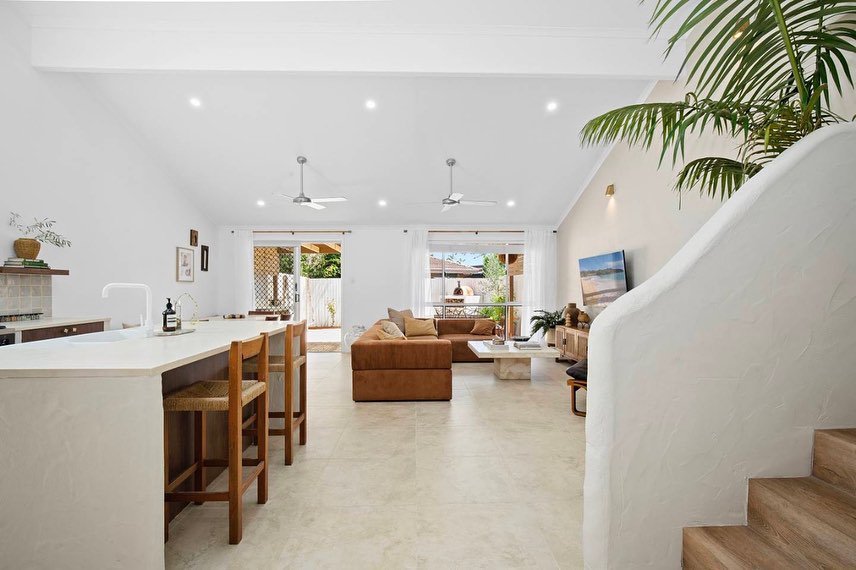
This inviting basement living room seamlessly integrates with the kitchen, creating a cohesive space that is perfect for entertaining. A stunning brown leather sectional is positioned in front of a white kitchen island, adorned with a sleek white quartz countertop and complemented by stylish wood and rope stools. The staircase wall adds a touch of elegance to the room, making it a cozy retreat for relaxation and socializing.
8 A Stylish Kitchen With Stainless Steel Appliances and Hardwood Floors
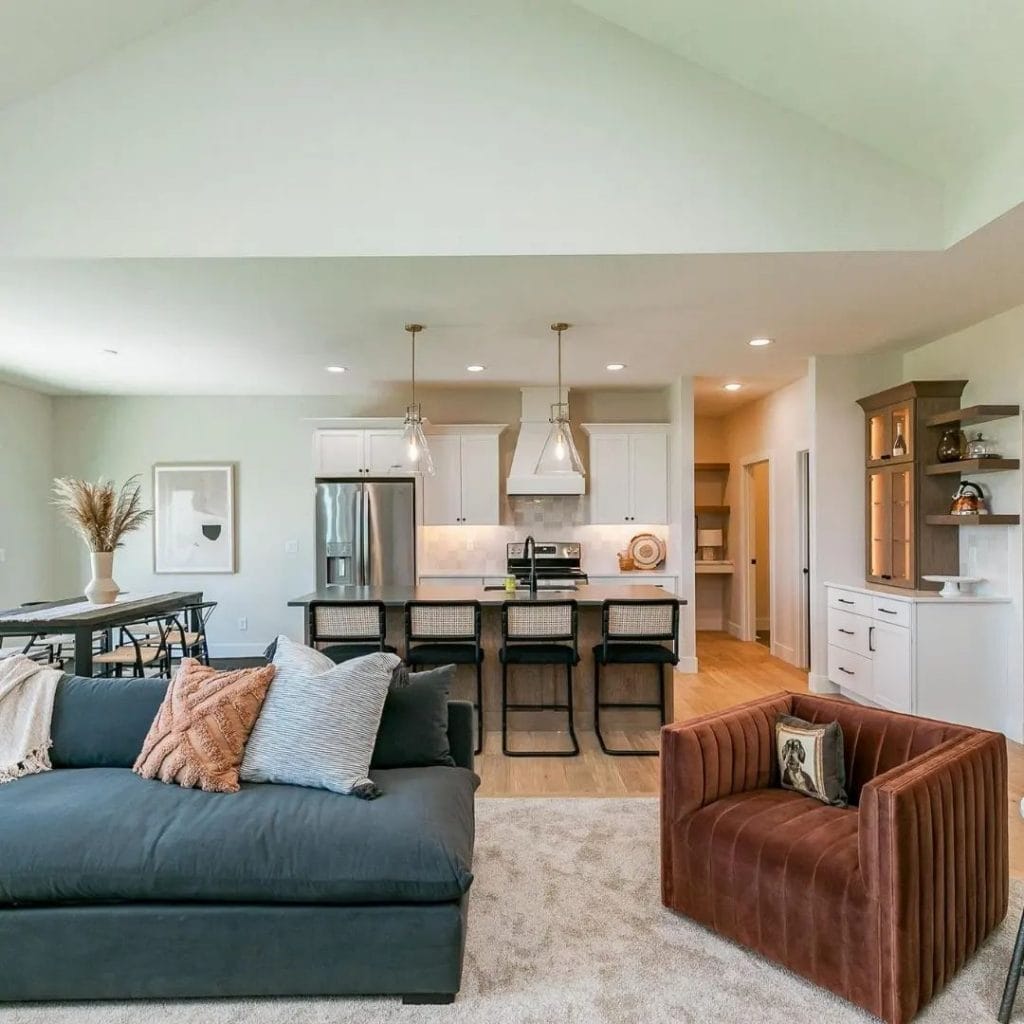
Step into this stunning kitchen with its gleaming stainless steel appliances and beautiful hardwood floors. The pristine white cabinets are perfectly complemented by the sophisticated gray countertops and elegant gray tile backsplash. The combination of colors creates a modern and inviting atmosphere in this open plan kitchen and living room.
9 A Half Open Semi Open Plan Kitchen Living Room with Wood Floors and a Fireplace
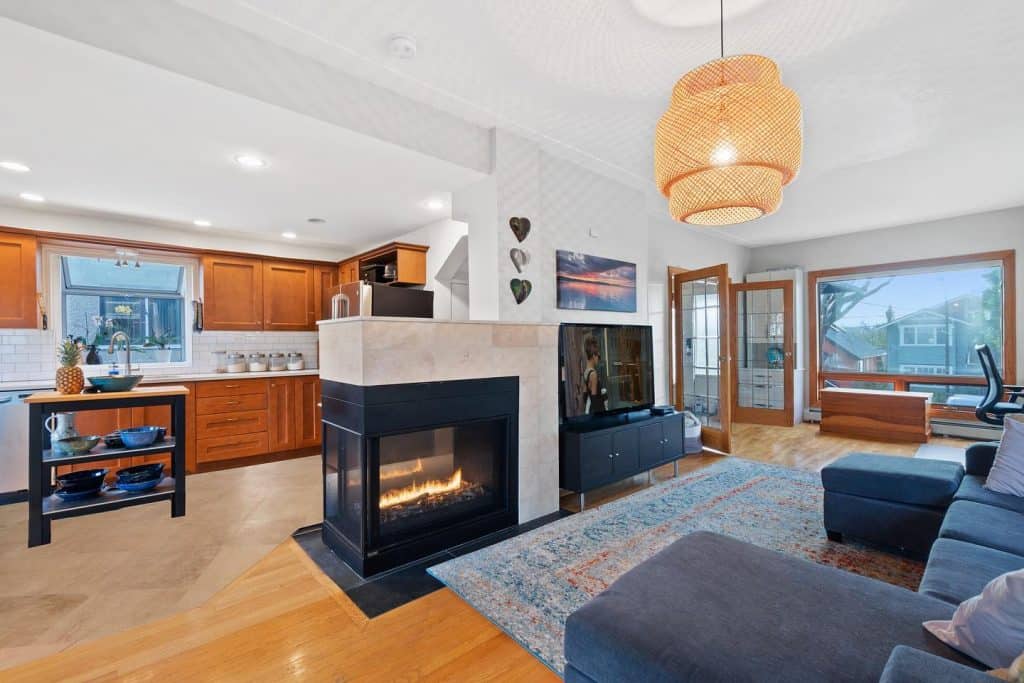
In this semi-open floor plan, a large wicker basket chandelier hangs gracefully over a spacious living room, adorned with a comfortable dark blue couch. The warm wood floor is beautifully highlighted by a stylish blue and red rug, creating a welcoming atmosphere. Beyond the fireplace, lies the open kitchen, seamlessly integrated into the living space.
10 A Stylish Semi Open Plan Living Room and Kitchen With Large Windows
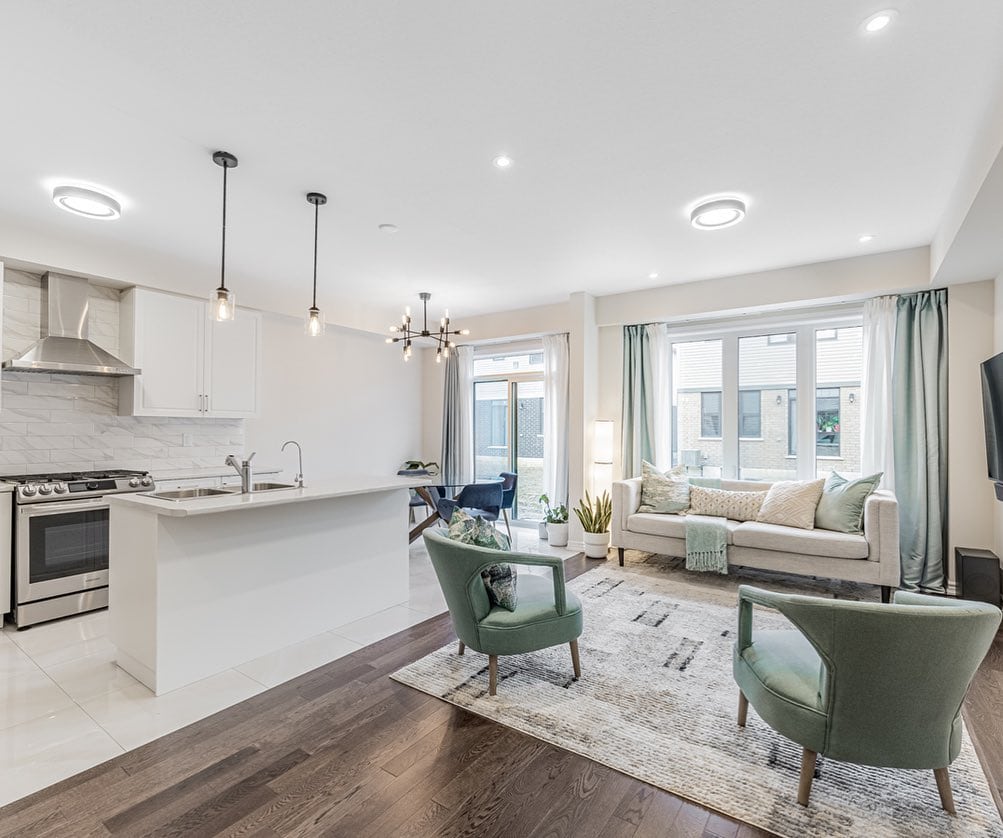
This stylish semi open plan living room and kitchen is flooded with natural light from the large windows. The kitchen area is adorned with elegant glass globe pendants that hang above a sleek kitchen island. In front of the island is an inviting ivory sofa with vibrant green pillows, creating a cozy seating area. The living room features warm wood floors, complemented by a dark blue couch and a striking blue and red rug. Delicate wicker baskets hang from a unique chandelier, adding a touch of whimsy to the space. Separating the living room and kitchen is a beautiful fireplace, with the kitchen nestled behind it. The kitchen boasts a modern stainless steel hood standing proudly over a white marble subway tiled backsplash, creating a stunning focal point. An integrated gas cooktop completes the functional yet stylish design of this semi open concept living room and kitchen.
11 A Cozy Living Room and Kitchen in a Semi Open Floor Plan
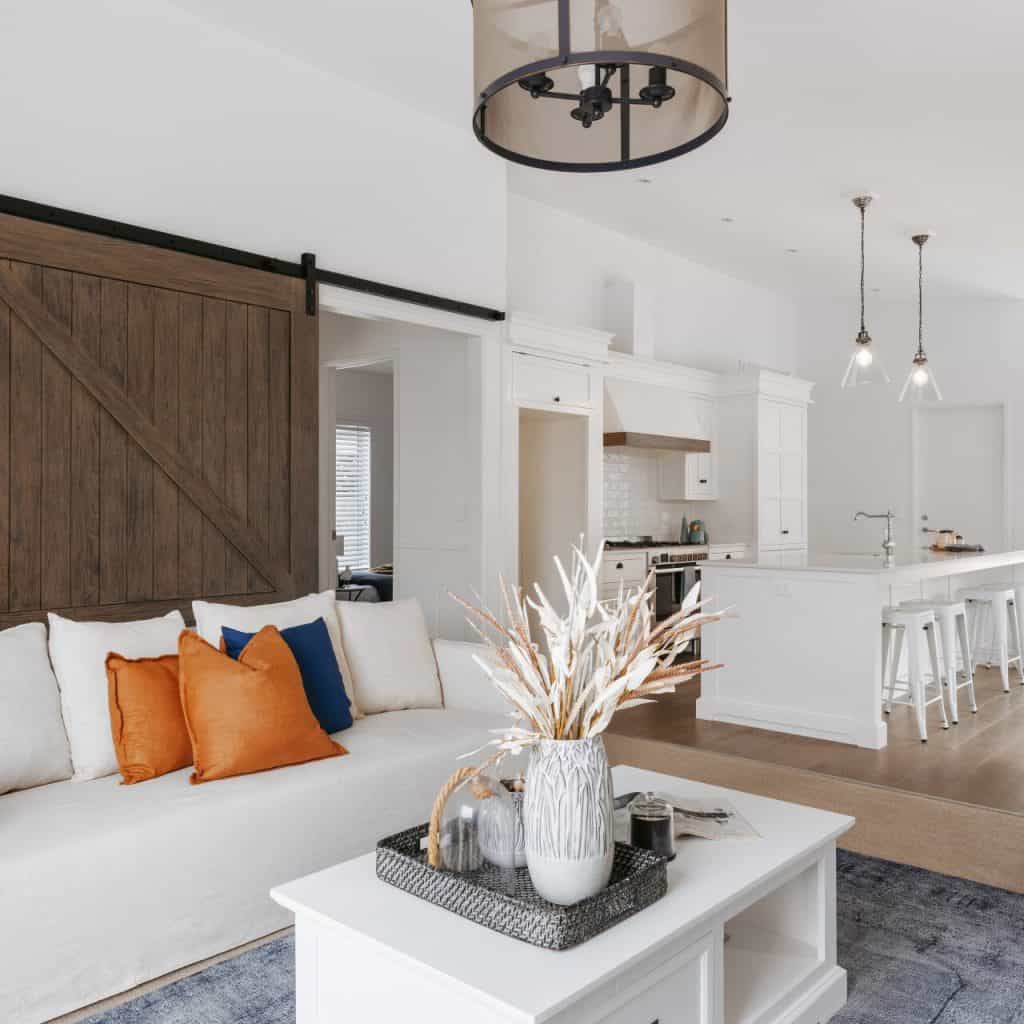
A charming rustic barn door slides open, unveiling a cozy living room adorned with a plush white sectional and a sleek square coffee table. The coffee table is elegantly accessorized with a white vase filled with dried grass and a flickering candle. A sophisticated dark gray area rug graces the hardwood floors beneath the inviting white sofa. The semi open floor plan seamlessly extends from the living room to the kitchen, where a stylish white island takes center stage. Black and white pendant lights illuminate the space, while white stools provide the perfect perch for casual dining or entertaining.
12 A Spacious Living Room and Kitchen With a Seamless Connection to The Outdoors
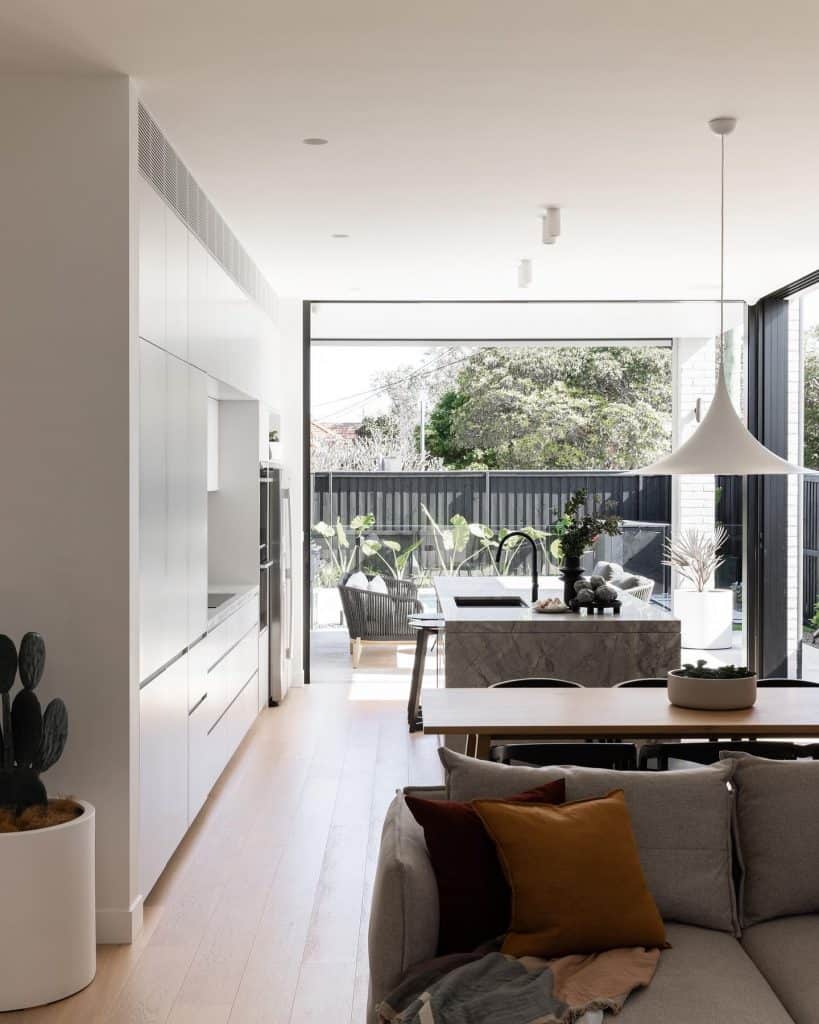
Experience the seamless blend of indoor and outdoor living in this stunning semi open-plan space. The elegant dining area features a modern, sleek dining table and stylish gray chairs, bathed in the soft glow of a white pendant light. Adjacent to the dining area, a comfortable gray couch invites you to relax and unwind. The highlight of this room is undoubtedly the large sliding glass doors that open up to the gorgeous outdoor landscape, flooding the space with natural light and creating a harmonious connection between the inside and outside.
13 Modern Living Room With Cozy Seating and Artwork
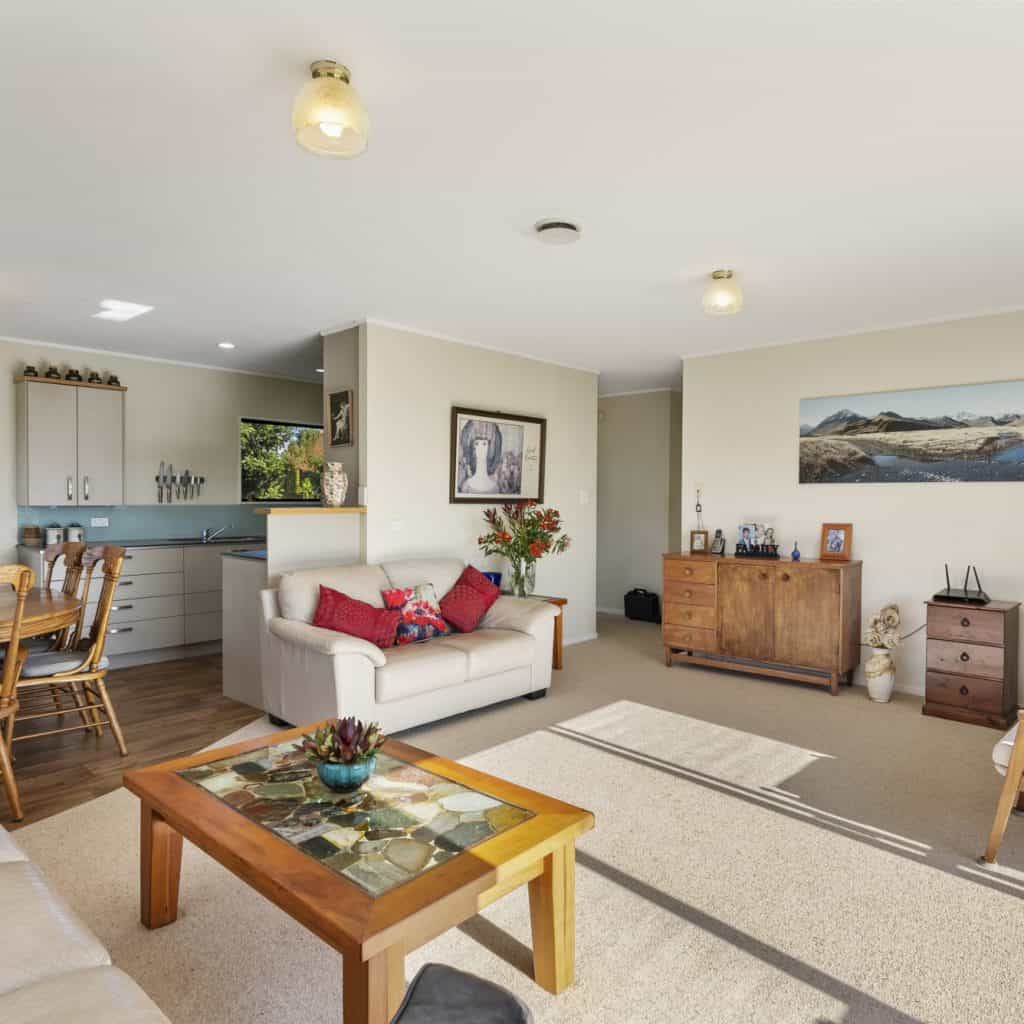
This contemporary living room features low ceilings and recessed lighting, creating an inviting ambiance. A plush white sofa and wooden coffee table form the focal point of the room, surrounded by cozy seating. A console table adds a touch of elegance in the corner, displaying decorative items. The living room seamlessly transitions into the kitchen, creating a harmonious semi open living space.
14 An Open Concept Living Room with White Furniture and a Curved Sofa, Connected to the Kitchen
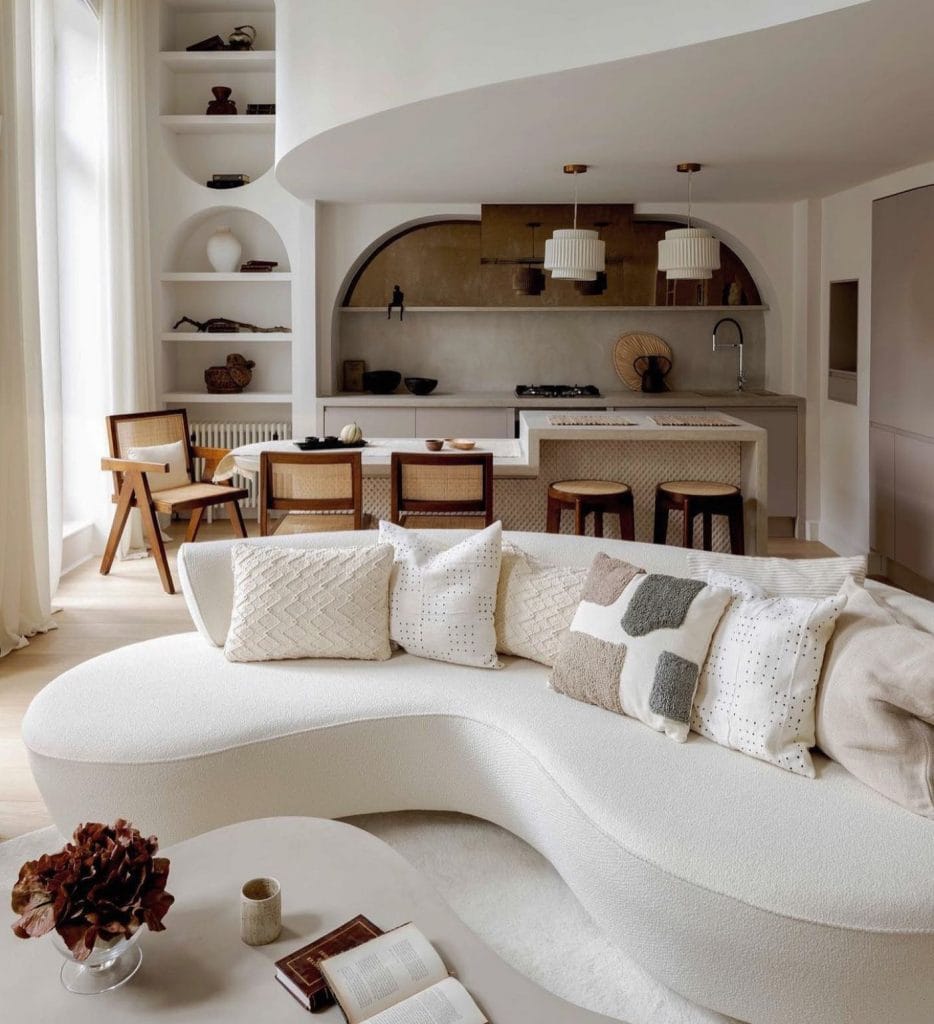
In this inviting open living space, a spacious white couch with tastefully patterned pillows takes center stage. Positioned directly behind the sofa, the kitchen seamlessly integrates with the living area, boasting a white island adorned with stylish brown and beige stools.
15 A Semi Open Plan Kitchen, Dining Area, and Living Room in a Modern Home
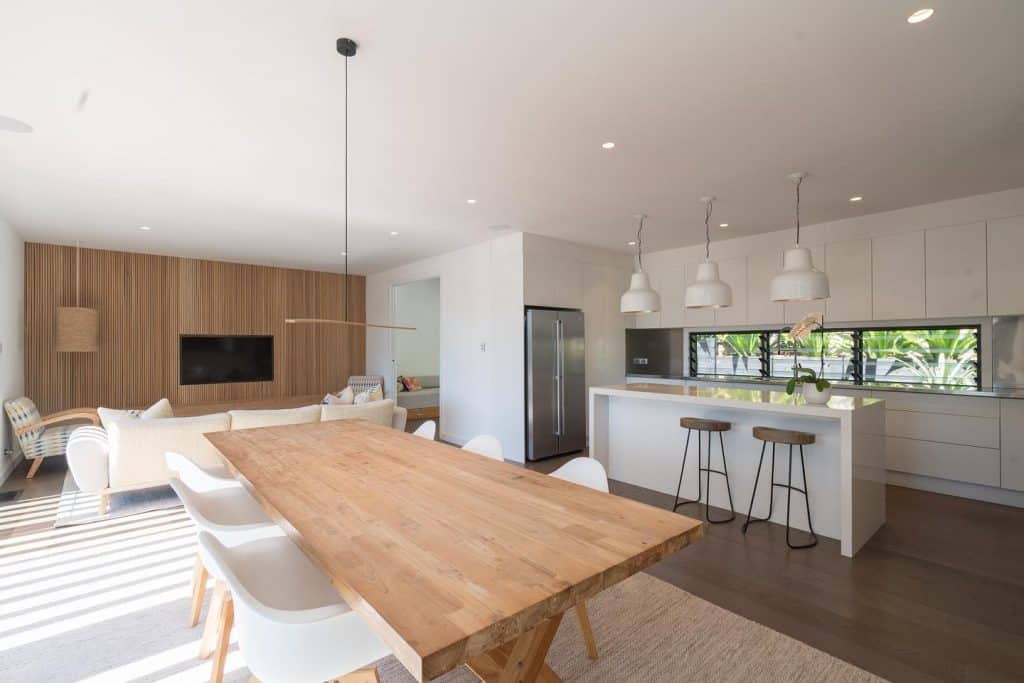
Step into this modern home and be greeted by a seamless blend of functionality and style. The kitchen in this semi open floor plan is a true highlight, boasting a sleek white design with a trio of elegant industrial pendants hanging above the kitchen island. The island is conveniently situated next to a wooden dining table, surrounded by white chairs that invite you to gather and enjoy a delicious meal. And just beyond the dining area, you’ll find a cozy living room, complete with a comfortable white couch, perfect for relaxation and unwinding after a long day.
16 Enjoy the Ocean View from this Open Concept Living Room and Kitchen Area
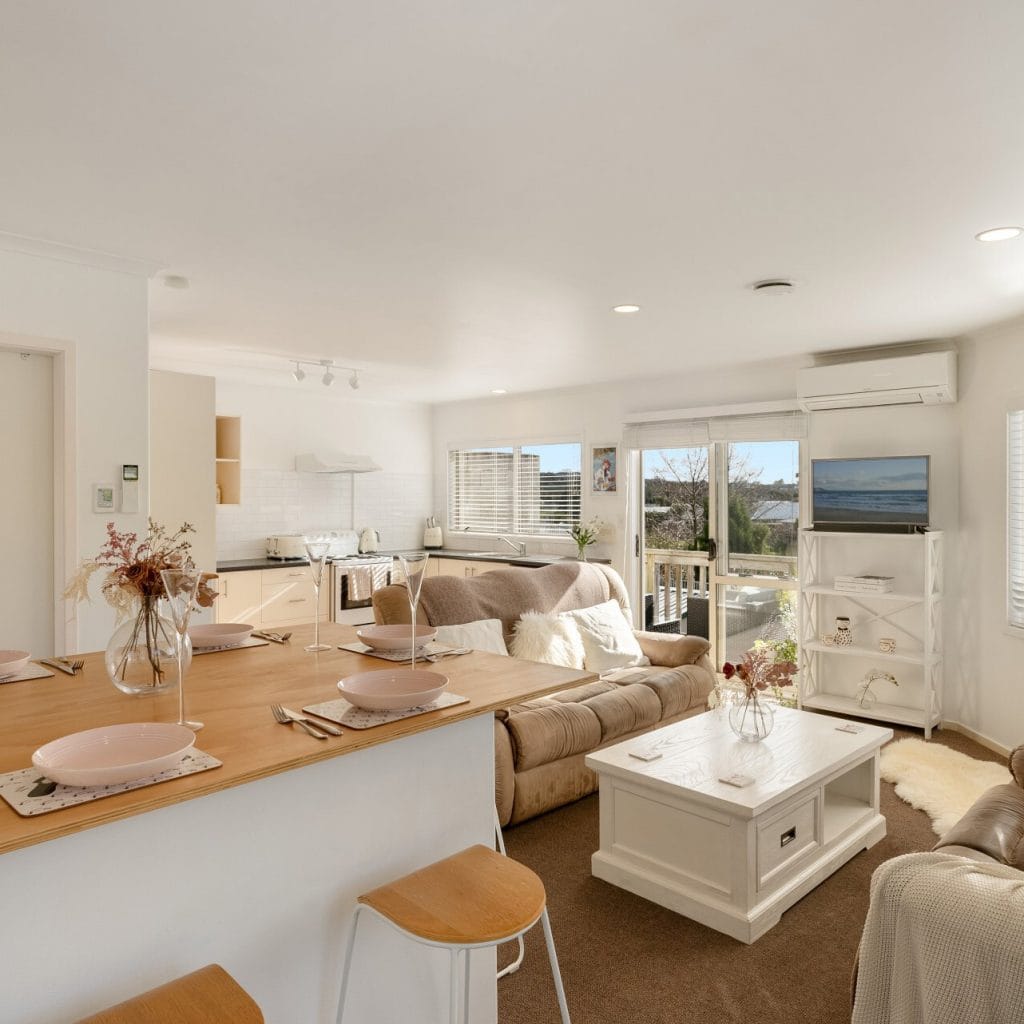
Step into this pristine living room and kitchen area, where the breathtaking view of the beach is always on display. The kitchen boasts elegant beige cabinets, while the living room showcases a cozy beige couch and a stylish white coffee table. To complete the space, a rustic wood top island with matching wooden stools adds a touch of warmth and functionality. Embrace the serenity of this semi open space as you soak in the stunning ocean scenery.
17 A Bright and Spacious Open Concept Kitchen and Living Room
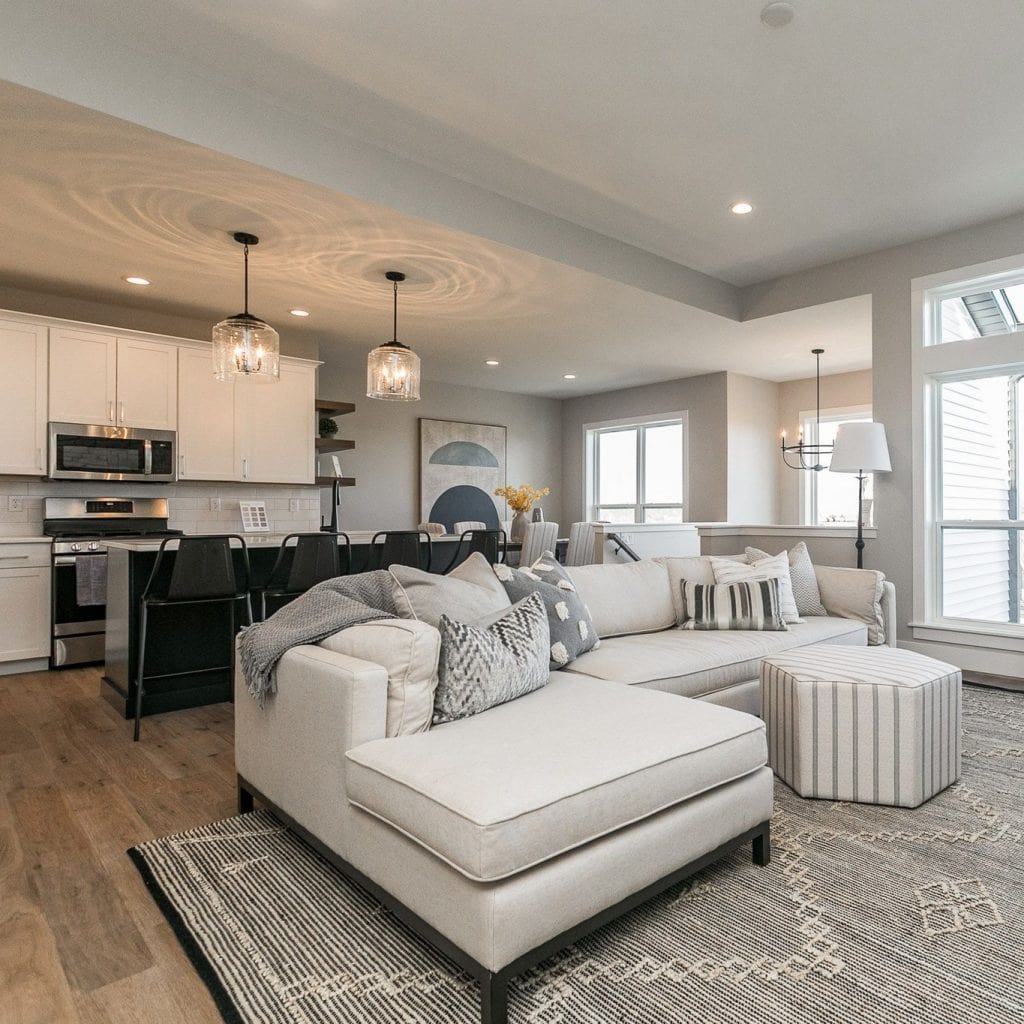
This inviting open concept space features a modern kitchen with sleek white cabinets and elegant white marble countertops. A large kitchen island sits opposite a comfortable white sofa with a cozy chaise lounge, adorned with a collection of stylish gray pillows. The room is bathed in natural light, with a pair of elegant glass pendant lights hanging from the ceiling, creating a warm and inviting atmosphere.
18 A Cozy Open Concept Living Room and Kitchen with Hardwood Floors
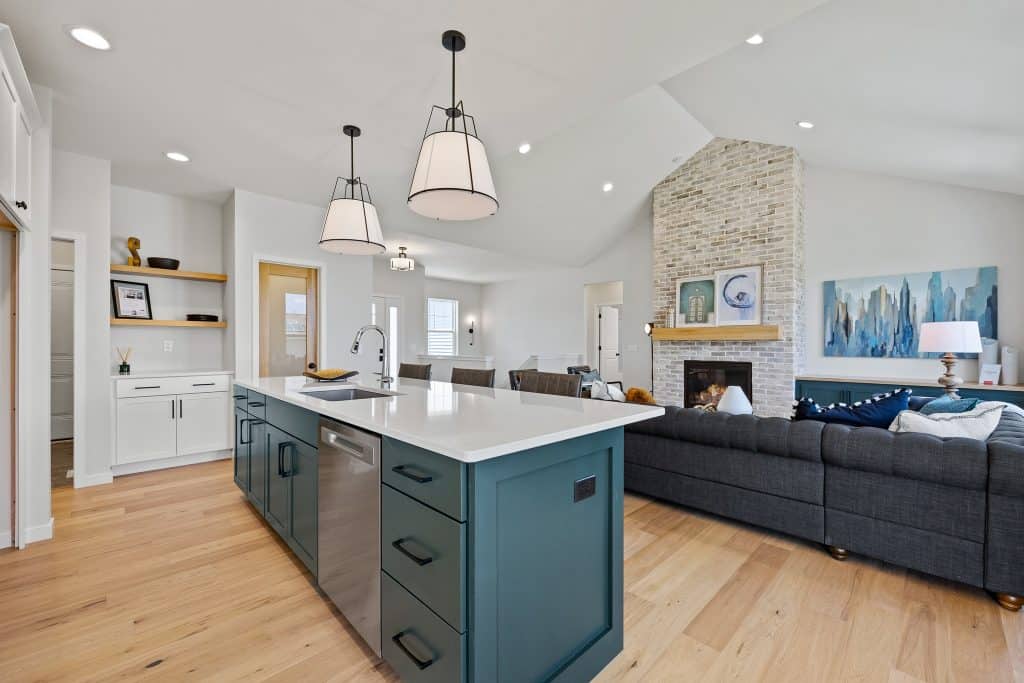
Step into this inviting open concept living space with its warm hardwood floors. The kitchen takes center stage, showcasing a stunning peacock blue island with a sleek white countertop, illuminated by elegant hanging cage lights. The island is beautifully framed by a comfortable gray sectional couch, seamlessly blending the living room and kitchen areas together.
19 A Modern Kitchen and Living Room With Elegant White Cabinets and Black Stools
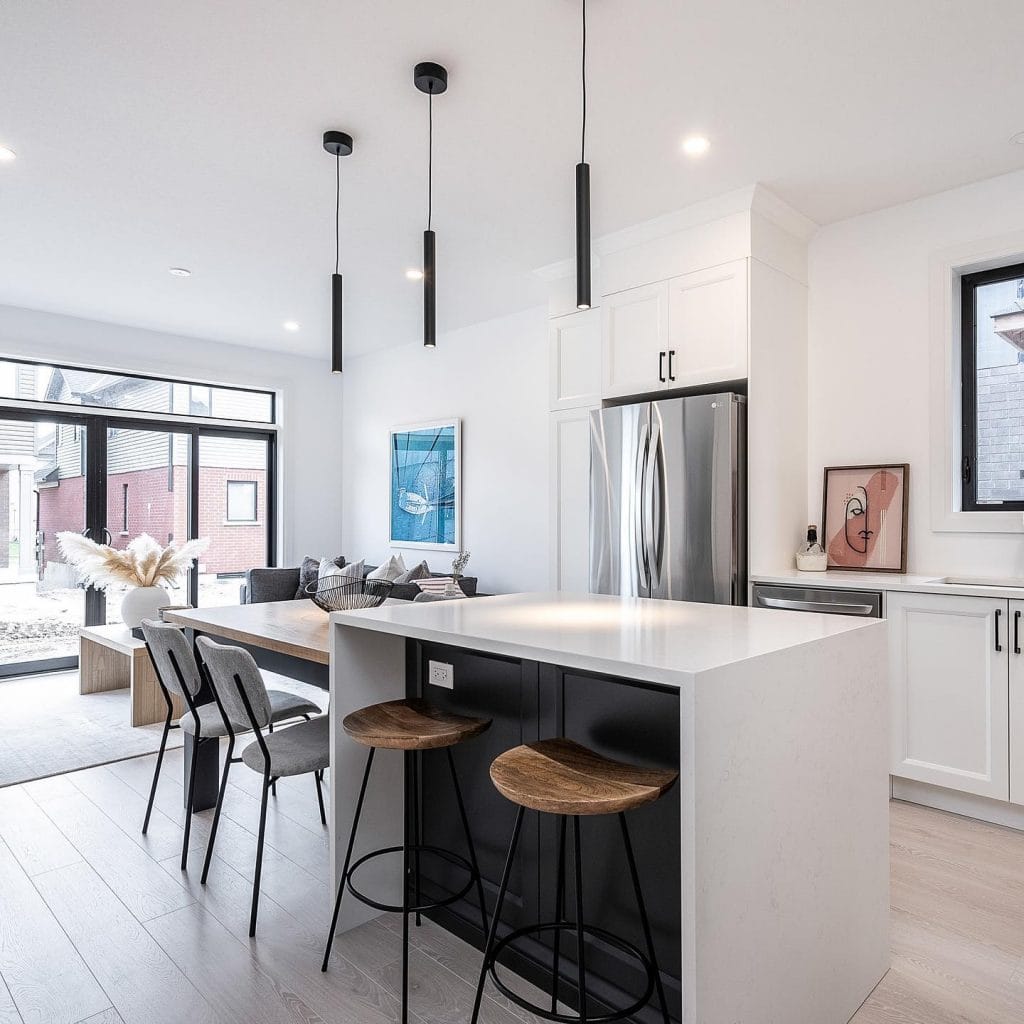
This open concept kitchen boasts sleek and stylish white cabinets, complemented by a white quartz countertop and a clean white backsplash. The kitchen is elegantly lit by three black glass pendant lights hanging above a black kitchen island, which is beautifully contrasted with the white quartz. The island offers seating with industrial-style barstools, creating a perfect spot for casual dining. Just beside the kitchen is a modern dining table, seamlessly connected to a comfortable living room featuring a gray couch. The living room is framed by black framed sliding doors, adding a touch of sophistication to the overall design.
20 A Modern Living Room With a Light Color Palette and Glass Doors
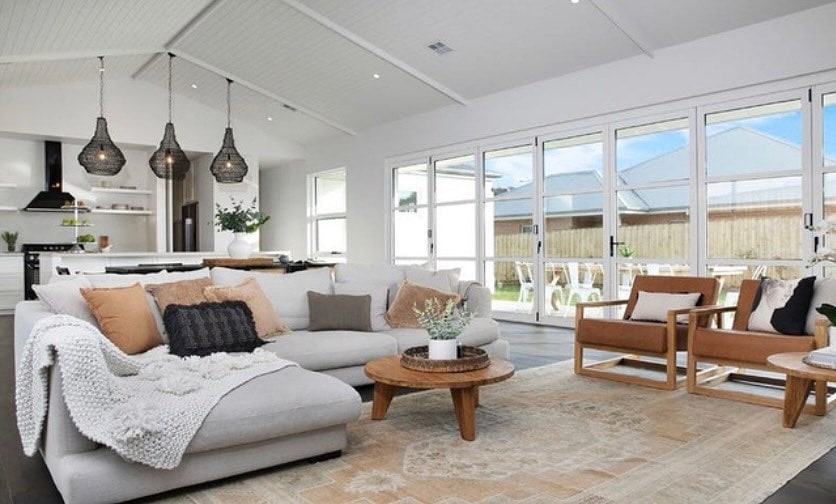
In this spacious living room, a white shiplap ceiling adds a touch of elegance to the room. A comfortable white sectional and brown armchairs provide ample seating options, while a wooden coffee table sits atop a light-colored area rug. The room is brightened by the presence of large glass doors with white frames, providing a seamless transition to the adjacent kitchen.
